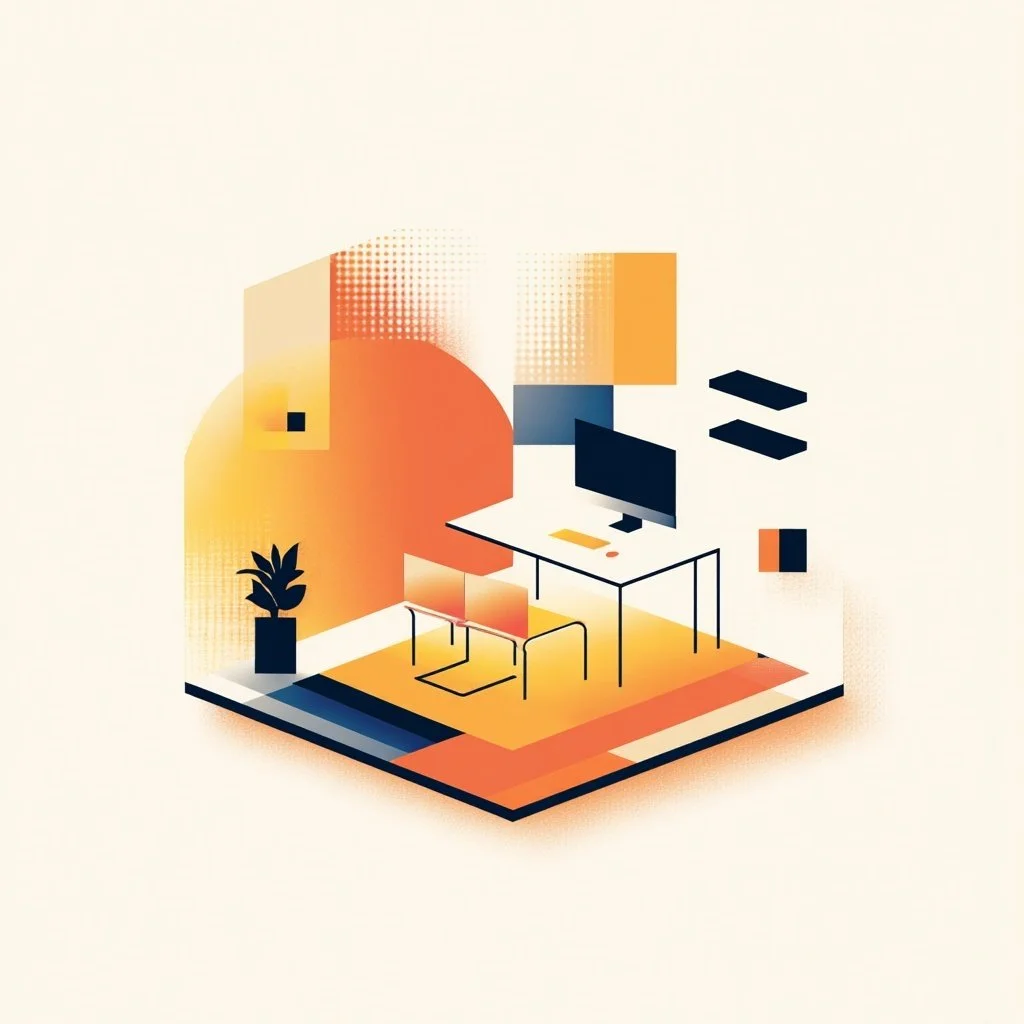Space That Works: Leading a Cross-Functional Redesign from Insight to Design
More than 100 million Americans rely on office spaces that rarely benefit from any design thinking or user research. Across roughly 5 billion square feet of office space in the US, only a small fraction has ever seen service design applied—so workplaces often work against the people inside them. When a nearly $1B building-materials supplier decided to move one division across town, I led a cross-functional, embedded effort to transform the move into a focus-first environment that unlocks innovation—not just new desks.
I led a cross-functional, embedded effort to transform the move into a focus-first environment that unlocks innovation—not just new desks.
Challenge
Creatives and product teams struggled to find sustained focus amid constant peer drop-ins, calls, and ad-hoc meetings—deep work was the exception.
Without evidence-based guidance, the organization risked reproducing the same distractions at a larger scale in the new site.
Solution
I embedded our multi-disciplinary team in the current workplace and led qualitative fieldwork—watching, following, questioning, and listening—plus surveys, capturing 20+ hours of audio/video and hundreds of data points.
I synthesized the insights into experience themes and workstyle personas, then translated them into a zoned workplace plan—quiet libraries for heads-down work, maker/collab studios, phone/meeting pods, and team neighborhoods—each with targeted spatial design, technology, and etiquette patterns.
The final plan directly aligns space and service with how teams actually work, driving measurable gains in focus, productivity, and creativity.
I presented this case study at the Big Design Conference with my architect co-worker, who was part of my multi-disciplinary team.














